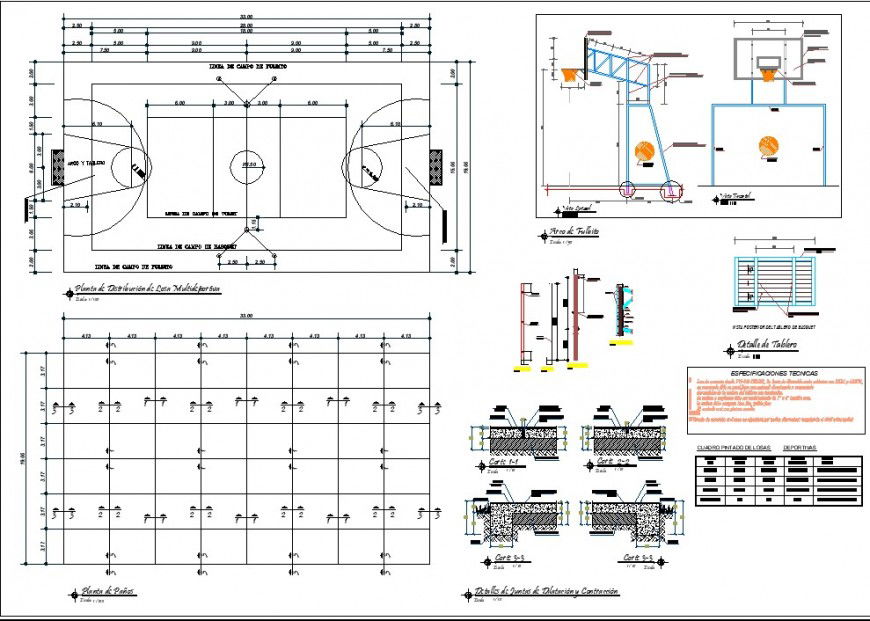Play ground plan and flooring section plan detail dwg file
Description
Play ground plan and flooring section plan detail dwg file, dimension detail, concrete mortar detail, hatching detail, section lien detail, colouring detail, section 1-1’ detail, section 2-2’ detail, steel framing detail, etc.
Uploaded by:
Eiz
Luna

