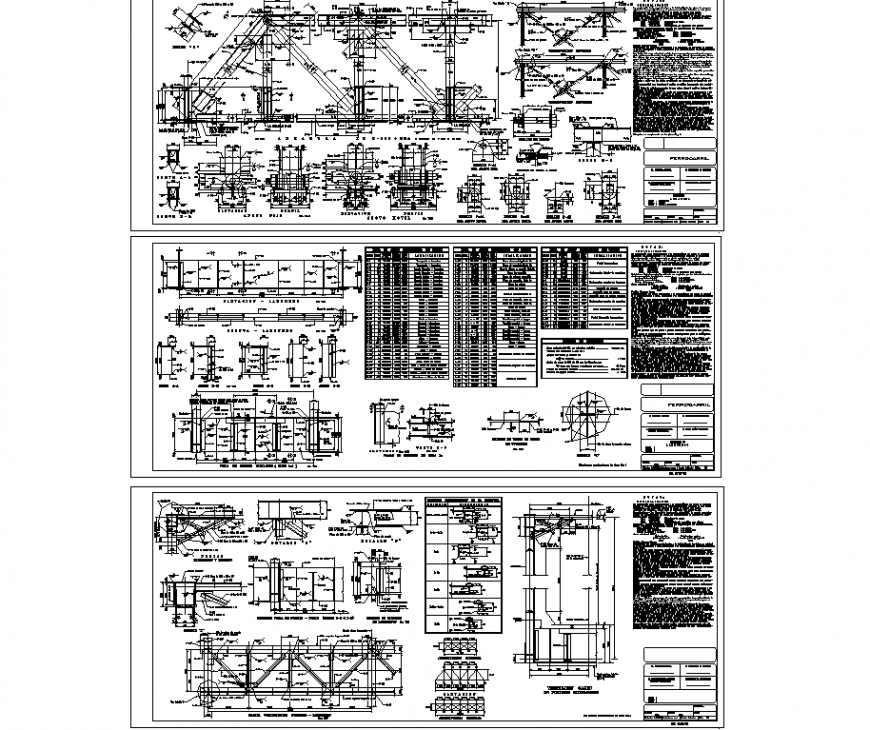Bridge armor detail drawing in dwg AutoCAD file.
Description
Bridge armor detail drawing in dwg AutoCAD file. This drawing includes the bridge detail structural drawing, metal joinery detail, bridge cable detail, bridge slab detail drawing with detail description and dimensions.
Uploaded by:
Eiz
Luna
