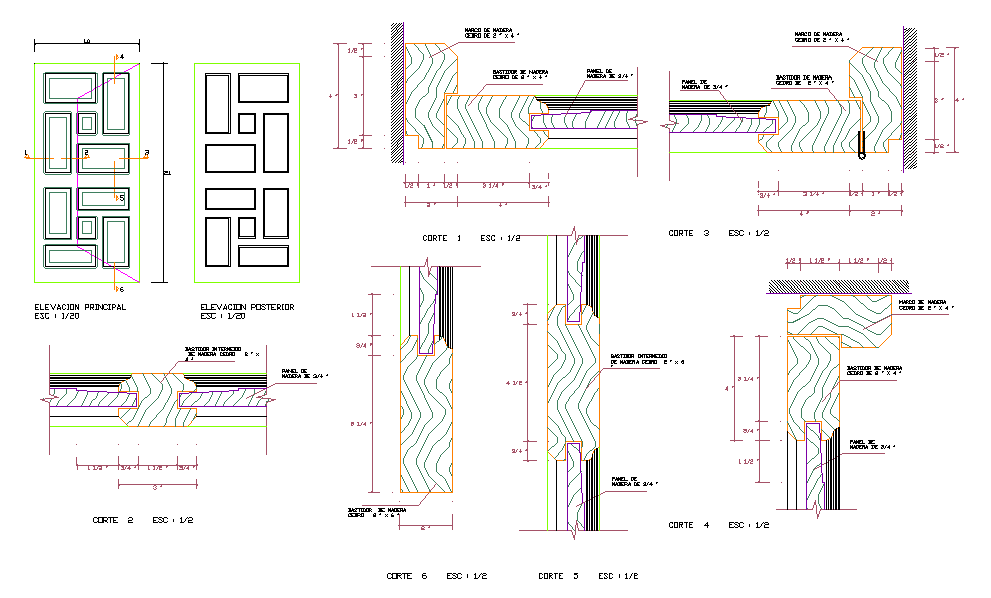Wood Door Detail DWG Drawing for Architectural Design and Planning
Description
This Wood Door Detail DWG provides comprehensive architectural details of a wooden door, including elevation and section views with precise dimensions. Ideal for architects, interior designers, and builders, this drawing aids in the design and planning of wooden doors for various building projects. The file is available in DWG format, ensuring compatibility with AutoCAD and other CAD software.
File Type:
DWG
File Size:
55 KB
Category::
Dwg Cad Blocks
Sub Category::
Windows And Doors Dwg Blocks
type:
Free

Uploaded by:
Harriet
Burrows

