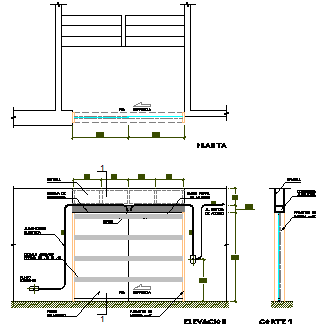Automatic door detail design drawing
Description
Here the Automatic door detail design drawing with section design drawing and detailing design drawing with plan section and elevation in this auto cad file.
File Type:
DWG
File Size:
329 KB
Category::
Dwg Cad Blocks
Sub Category::
Windows And Doors Dwg Blocks
type:
Free
Uploaded by:
zalak
prajapati
