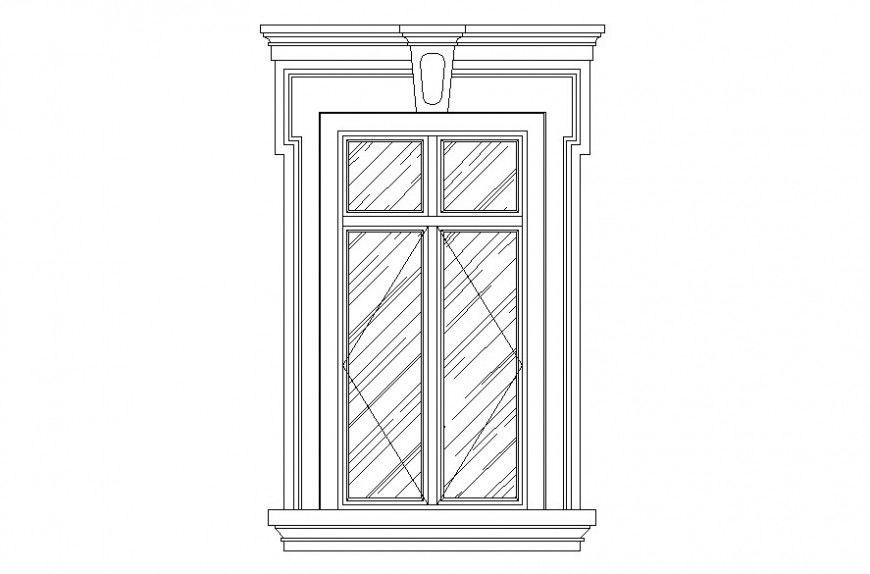Autocad file of glass shutters window
Description
Autocad file of glass shutters window which includes elevation of window and decorative balcony.
File Type:
DWG
File Size:
7 KB
Category::
Dwg Cad Blocks
Sub Category::
Windows And Doors Dwg Blocks
type:
Gold
Uploaded by:
Eiz
Luna

