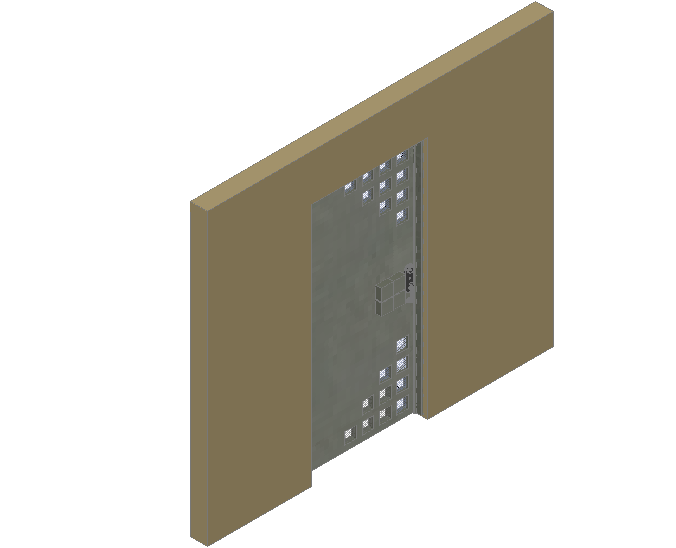Wooden interior door design
Description
Wooden interior door design dwg file with view of door with frame and view of handle
,lock and wall view with square door design view in 3d interior door.
File Type:
DWG
File Size:
3.5 MB
Category::
Dwg Cad Blocks
Sub Category::
Windows And Doors Dwg Blocks
type:
Gold

Uploaded by:
Liam
White

