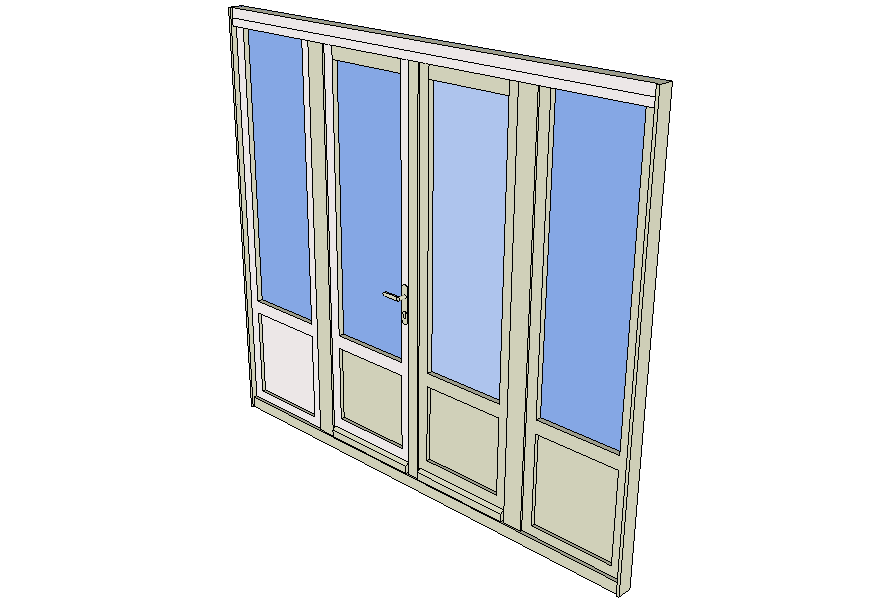Door and window set 3d drawing details skp file
Description
Door and window set 3d drawing details that includes a detailed view of door with size details, colors details, dimensions details, type details etc 3d door for multi purpose uses for cad projects.
File Type:
3d sketchup
File Size:
23 KB
Category::
Dwg Cad Blocks
Sub Category::
Windows And Doors Dwg Blocks
type:
Gold
Uploaded by:
Eiz
Luna

