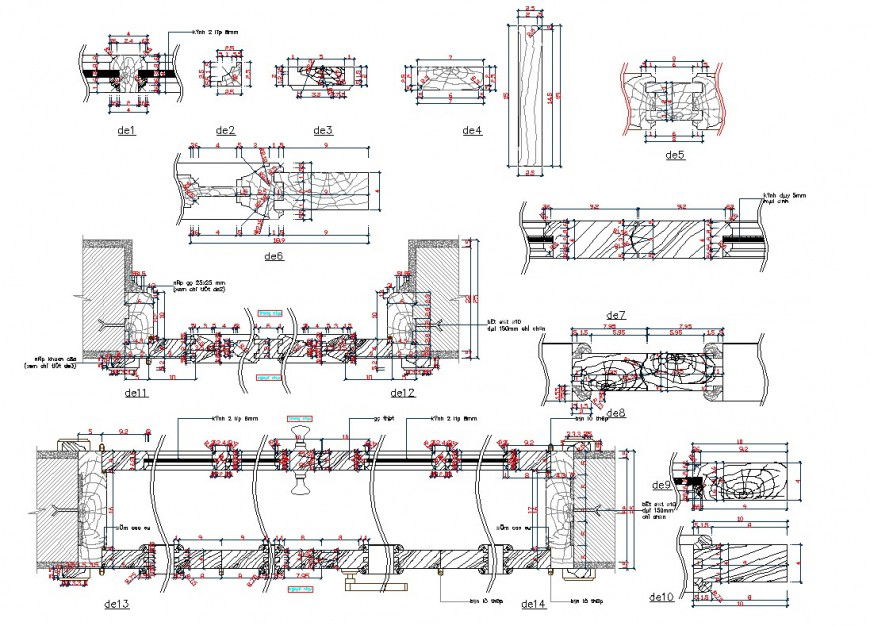Door section detail dwg file
Description
Door section detail dwg file, dimension detail, naming detail, hatching detail, bolt nut detail, grid line detail, not to scale detail, section A-A’ detail, section B-B’ detail, numbering detail, cross line detail, etc.
File Type:
DWG
File Size:
2.6 MB
Category::
Dwg Cad Blocks
Sub Category::
Windows And Doors Dwg Blocks
type:
Gold
Uploaded by:
Eiz
Luna

