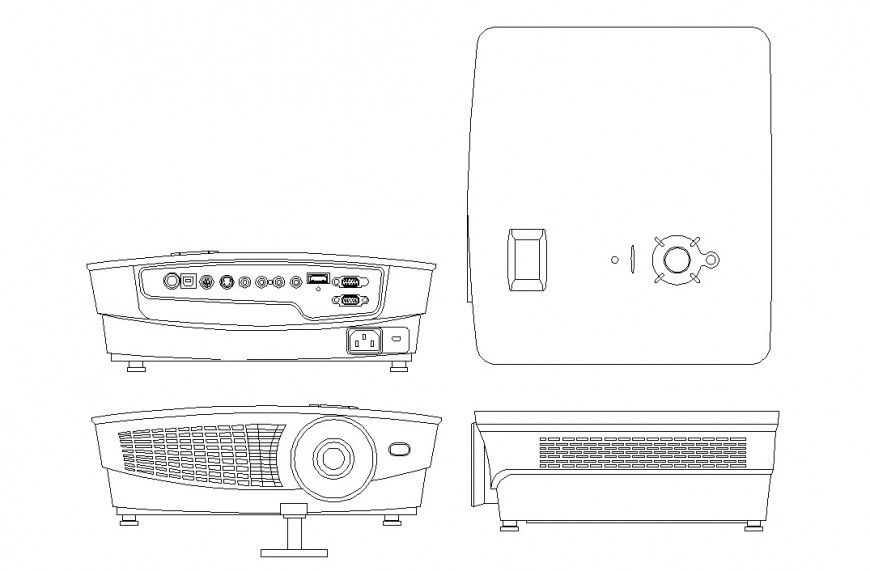Projector plan and elevation detail dwg file
Description
Projector plan and elevation detail dwg file, top elevation detail, stand detail, switch board detail, front elevation detail, side elevation detail, back elevation detail, not to scale detail, stand detail, grid lien detail, etc.
File Type:
DWG
File Size:
34 KB
Category::
Dwg Cad Blocks
Sub Category::
Cad Logo And Symbol Block
type:
Gold
Uploaded by:
Eiz
Luna
