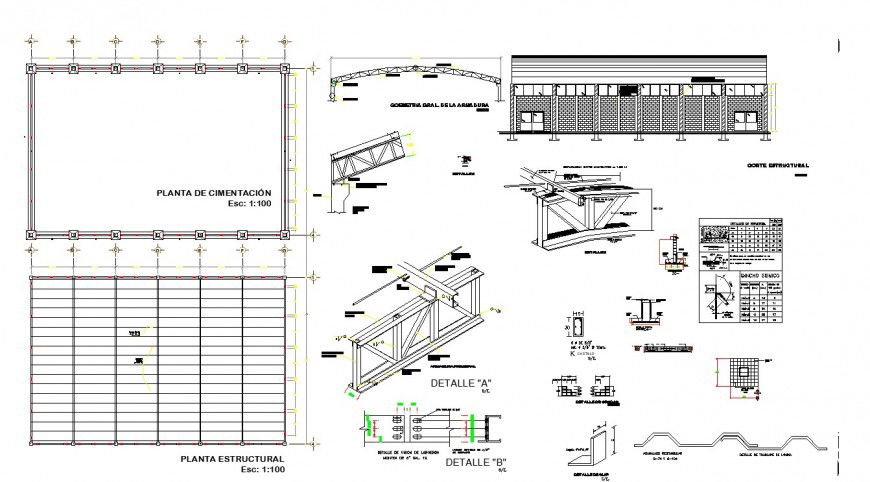Structural roof section plan layout file
Description
Structural roof section plan layout file, centre line plan detail, dimension detail, hidden lien detail, column section detail, scale 1:100 detail, hatching detail, hidden lien detail, grid lien detail, table specification detail, etc.
Uploaded by:
Eiz
Luna
