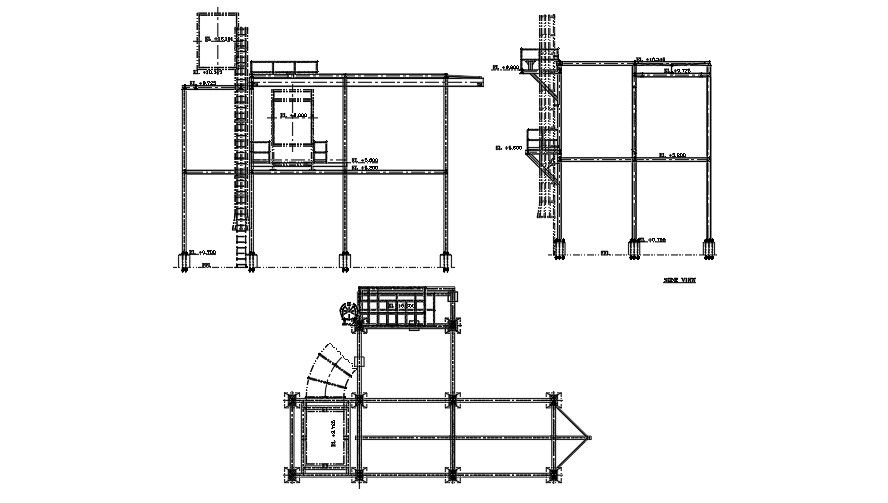A steel structure plan and side elevation views
Description
A steel structure plan and side elevation views are given in this drawing mod el. The total height of the building is 12.1m. A plan and section views are given. For more details download the AutoCAD drawing file from our cadbull website.
Uploaded by:
