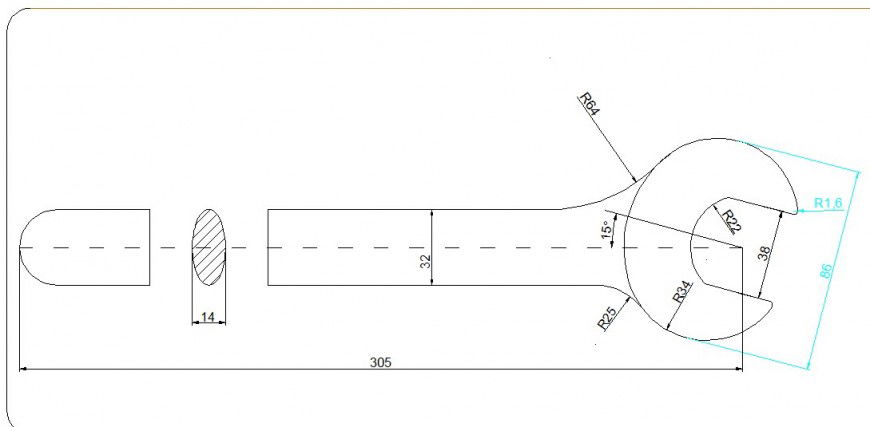Nut Section Layout Plan in Detailed DWG CAD Drawing
Description
Nut section plan layout file, dimension detail, naming detail, hidden lien detail, not to scale detail, top elevation detail, arc shape detail, etc.
File Type:
3d max
File Size:
68 KB
Category::
Dwg Cad Blocks
Sub Category::
Cad Logo And Symbol Block
type:
Gold
Uploaded by:
Eiz
Luna
