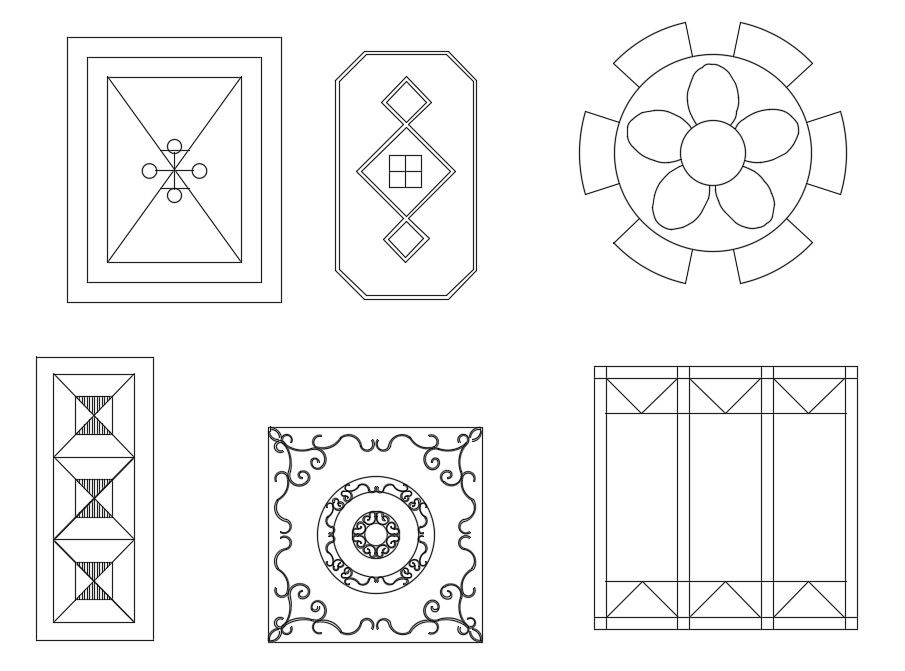Tile Pattern CAD Blocks Drawing DWG File
Description
2d CAD Blocks drawing of different types of flooring tile patter design that shows six different option design. download unique encaustic cement tile design DWG file.
File Type:
DWG
File Size:
45 KB
Category::
Dwg Cad Blocks
Sub Category::
Cad Logo And Symbol Block
type:
Free
Uploaded by:

