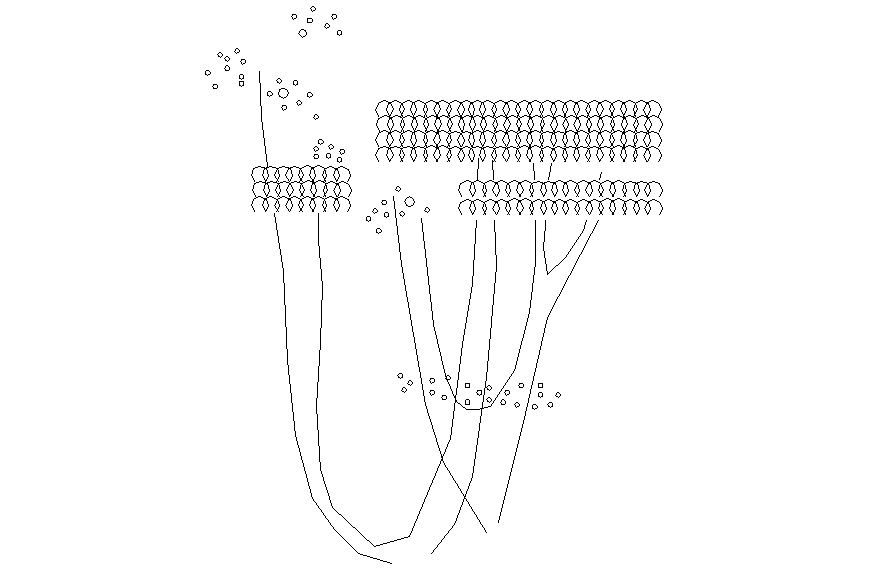Shrub elevation 2 d detail autocad file
Description
Shrub elevation 2 d detail autocad file, circular design detail, semi circular design detail, line plan detail, curve design detail, not to scale detail, front elevation detail, etc.
File Type:
DWG
File Size:
20 KB
Category::
Dwg Cad Blocks
Sub Category::
Trees & Plants Cad Blocks
type:
Gold
Uploaded by:
Eiz
Luna
