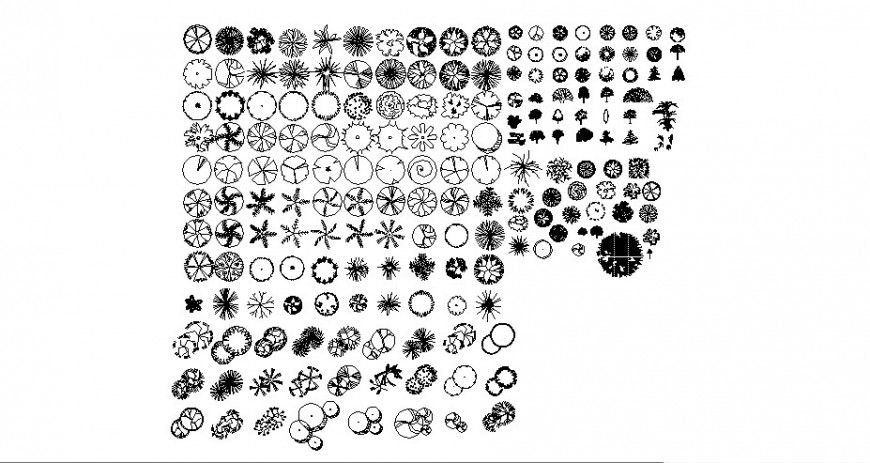Plant AutoCAD block in dwg AutoCAD file.
Description
Plant AutoCAD block in dwg AutoCAD file. This file includes the plant AutoCAD block with, top view plan, shrubs, plants, tress, etc.
File Type:
DWG
File Size:
1.2 MB
Category::
Dwg Cad Blocks
Sub Category::
Trees & Plants Cad Blocks
type:
Gold

Uploaded by:
Eiz
Luna
