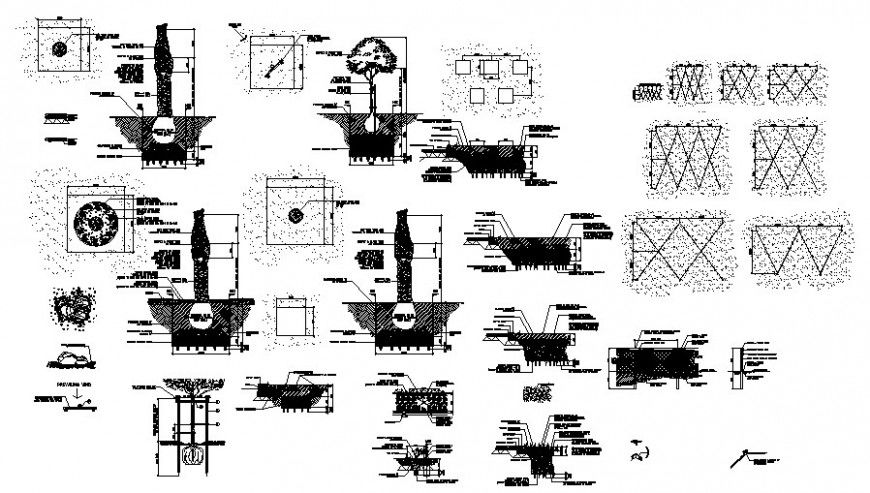Landscaping planter blocks drawings 2d view autocad file
Description
Landscaping planter blocks drawings 2d view autocad file that shows landscaping units drawings details along with dimension details and top elevation side elevation details.
File Type:
DWG
File Size:
1.1 MB
Category::
Dwg Cad Blocks
Sub Category::
Trees & Plants Cad Blocks
type:
Gold
Uploaded by:
Eiz
Luna

