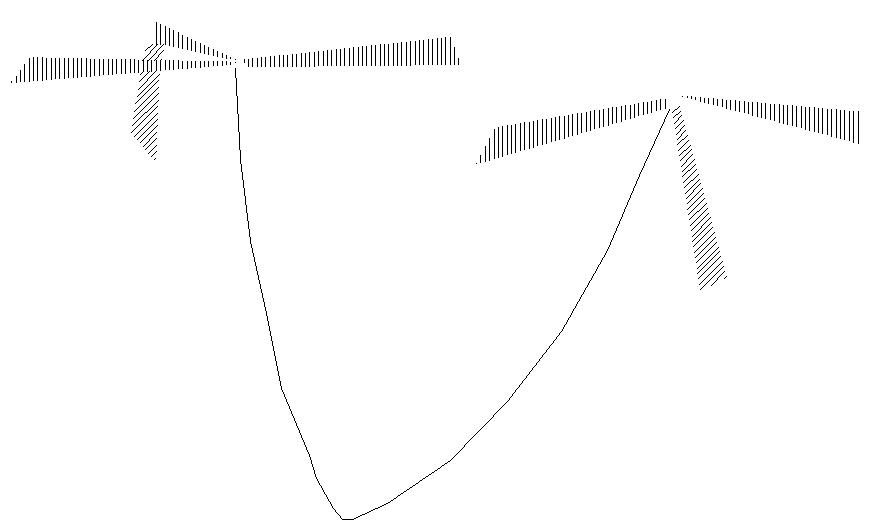Autocad shrub plant detail dwg file
Description
Autocad shrub plant detail dwg file, line plan detail, hatching line detail, offset detail, front elevation detail, not to scale detail, etc.
File Type:
DWG
File Size:
24 KB
Category::
Dwg Cad Blocks
Sub Category::
Trees & Plants Cad Blocks
type:
Gold
Uploaded by:
Eiz
Luna
