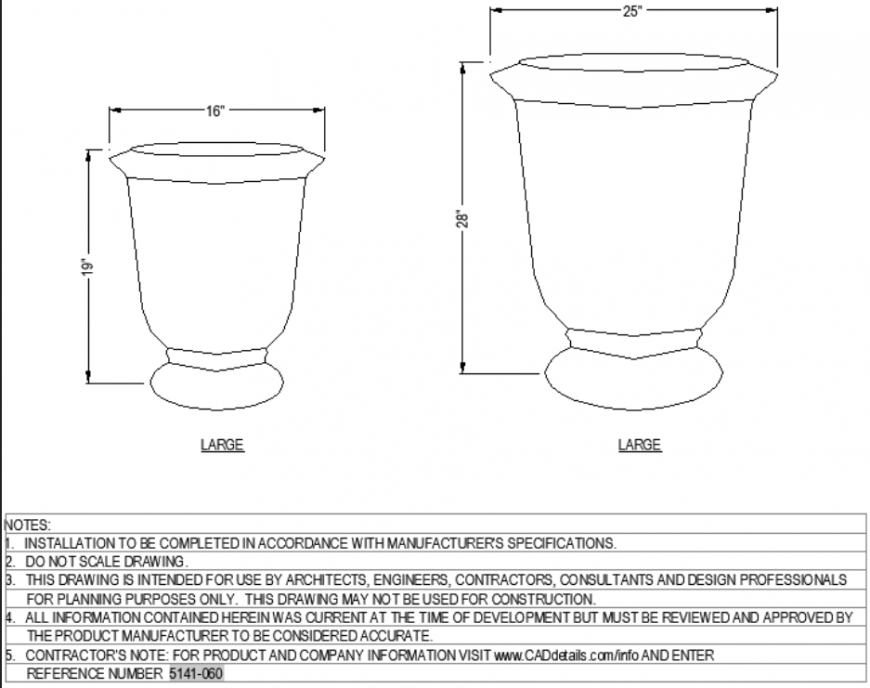The desired trophy shaped pot plan detail dwg file.
Description
The desired trophy shaped pot plan detail dwg file. The pot plan with detailing of rectangular shape, perspective view detail, concrete mortar detail, etc.,
File Type:
DWG
File Size:
85 KB
Category::
Dwg Cad Blocks
Sub Category::
Trees & Plants Cad Blocks
type:
Gold
Uploaded by:
Eiz
Luna
