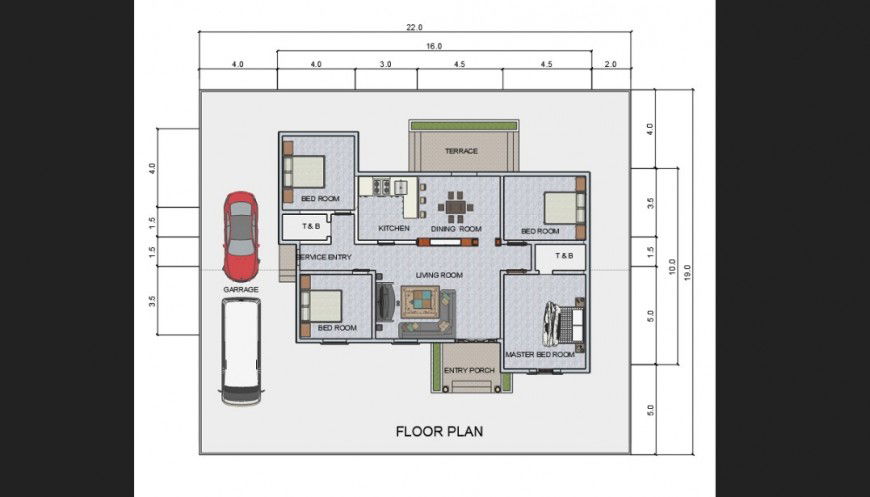4 Bedroom detail of house floor plan dwg file
Description
4 Bedroom detail of house floor plan dwg file. includes a master bedroom, kitchen, living room, dining room, entry porch detail, terrace detail, garage detail, dimension detail etc in AutoCAD format.
Uploaded by:
Eiz
Luna

