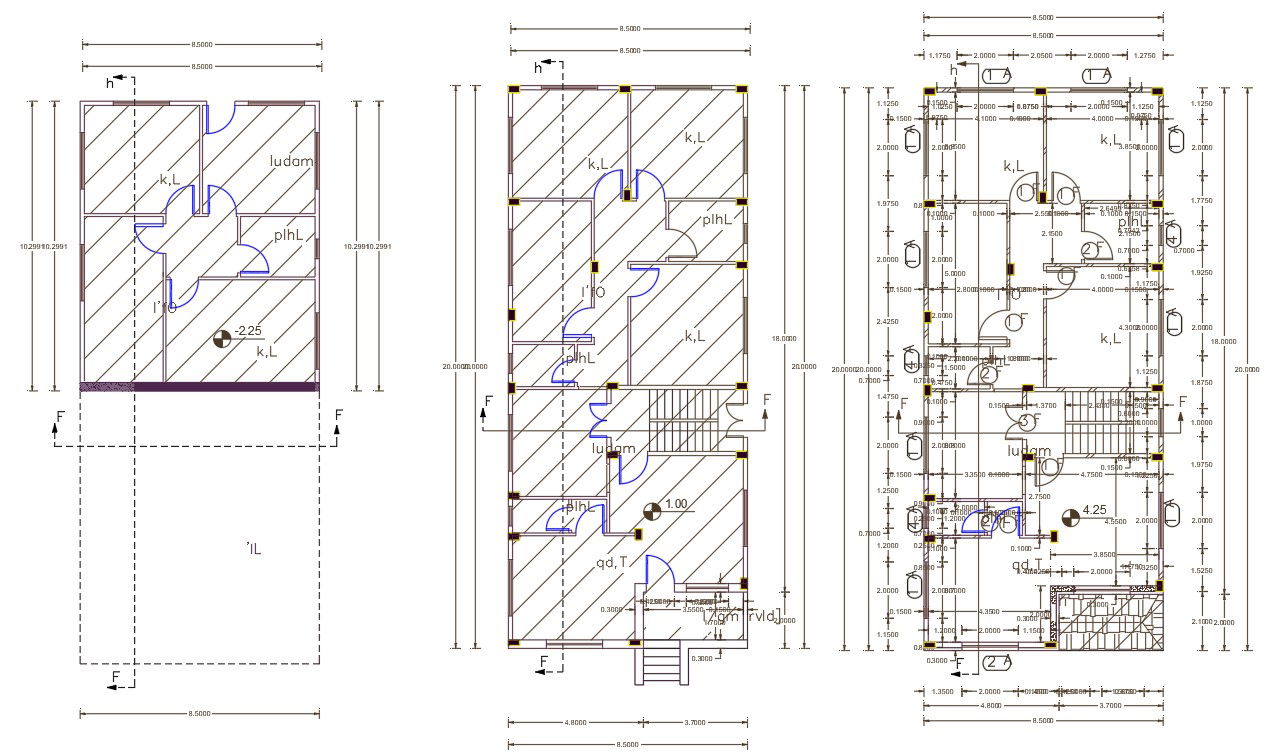27 X 65 Feet Residence Floor Plan CAD Drawing
Description
This is 2 BHK and 3 BHK residence house floor plan drawing that shows all dimension detail, column layout and number of door window marking. download 1755 square feet house floor plan design DWG file.
Uploaded by:

