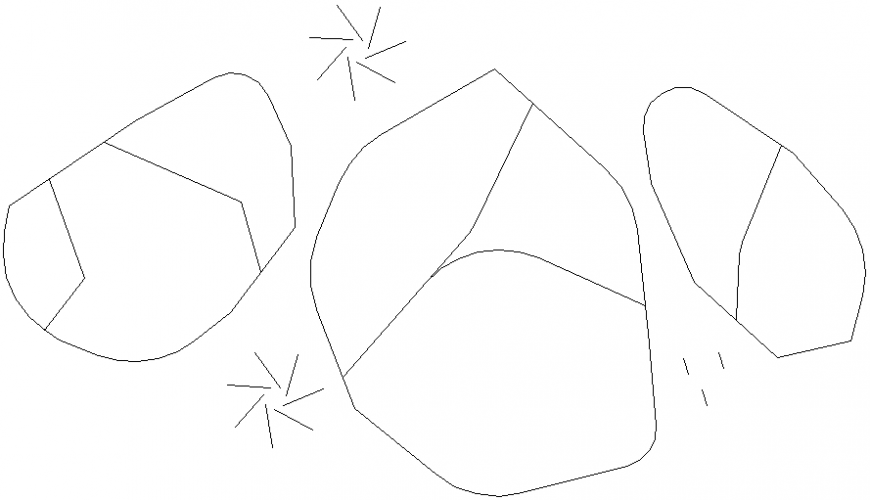Rocks autocad dwg file
Description
Rocks autocad dwg file, curve design detail, top elevation detail, line plan detail, not to scale detail, hatching line detail, etc
File Type:
DWG
File Size:
16 KB
Category::
Dwg Cad Blocks
Sub Category::
Cad Logo And Symbol Block
type:
Gold
Uploaded by:
Eiz
Luna

