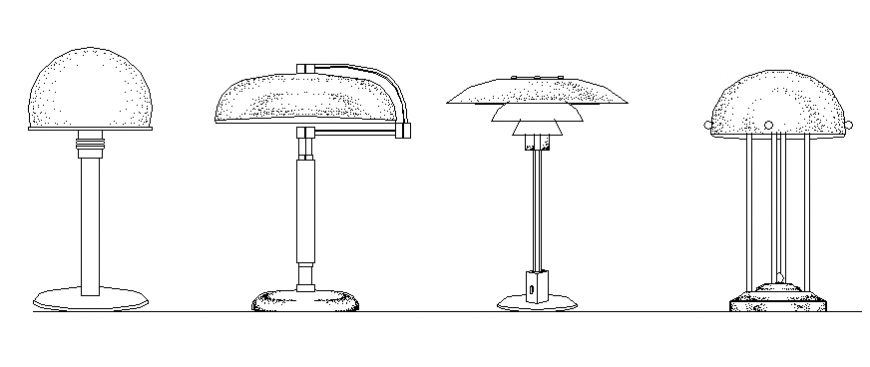Different 4 types of lampshade drawing in dwg file.
Description
Different 4 types of lampshade drawing in dwg file. Detail drawing of Different 4 types of lampshade drawing with elevation details.
File Type:
DWG
File Size:
56 KB
Category::
Dwg Cad Blocks
Sub Category::
Cad Logo And Symbol Block
type:
Gold
Uploaded by:
Eiz
Luna

