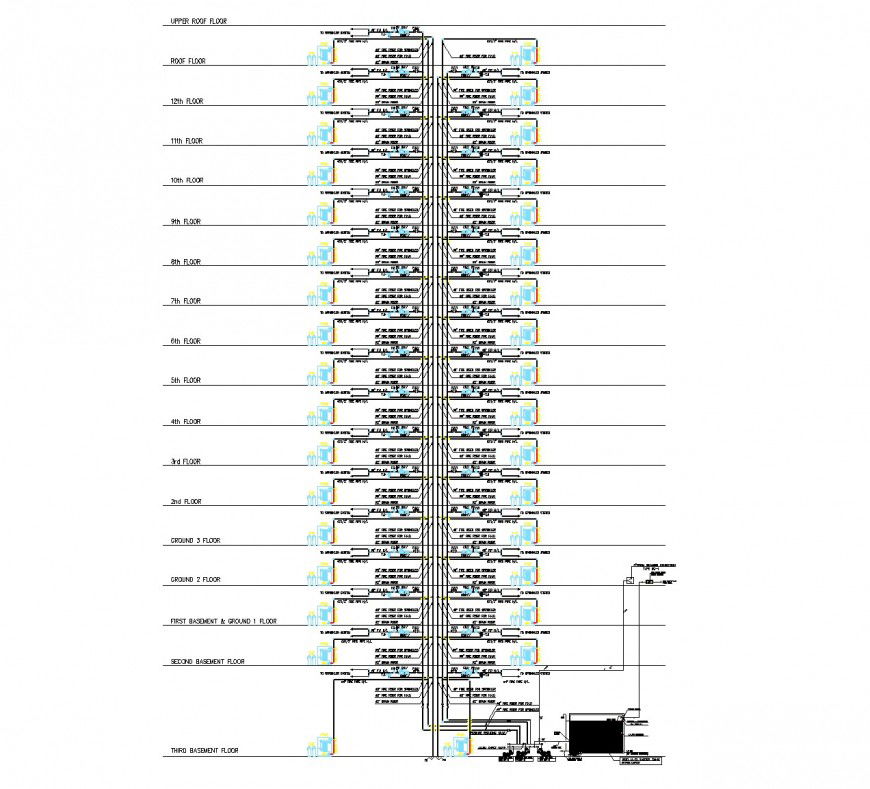Fire fighting system layout file
Description
Fire fighting system layout file, leveling detail, dimension detail, naming detail, pipe line detail, etc.
File Type:
DWG
File Size:
465 KB
Category::
Dwg Cad Blocks
Sub Category::
Cad Logo And Symbol Block
type:
Gold
Uploaded by:
Eiz
Luna

