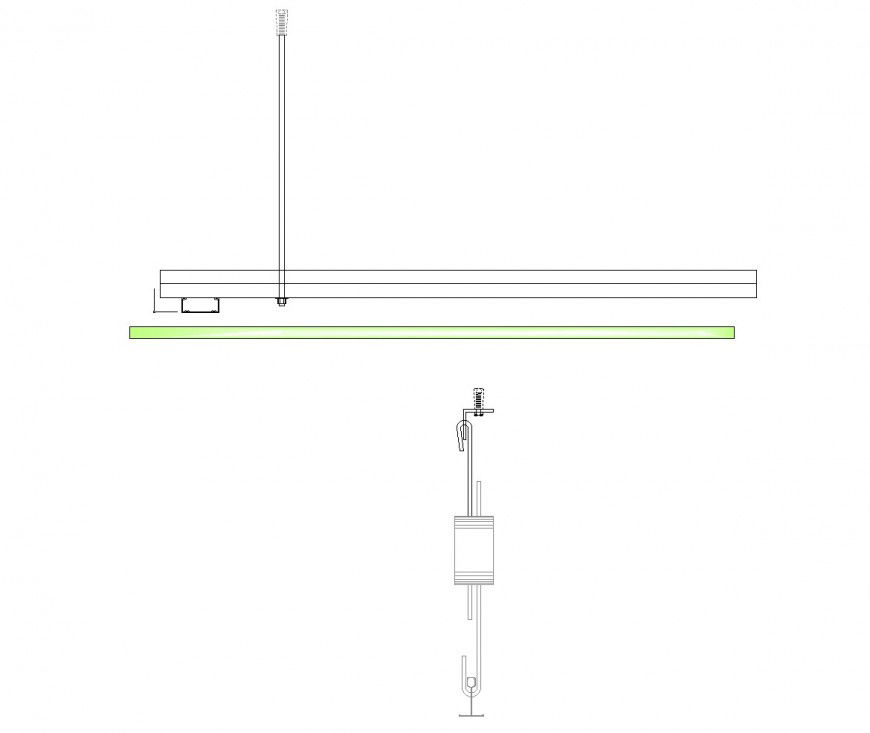Dynamic ceiling component plan dwg file
Description
Dynamic ceiling component plan dwg file, hook detail, bolt nut detail, steel section detail, etc.
File Type:
DWG
File Size:
121 KB
Category::
Dwg Cad Blocks
Sub Category::
Cad Logo And Symbol Block
type:
Gold
Uploaded by:
Eiz
Luna

