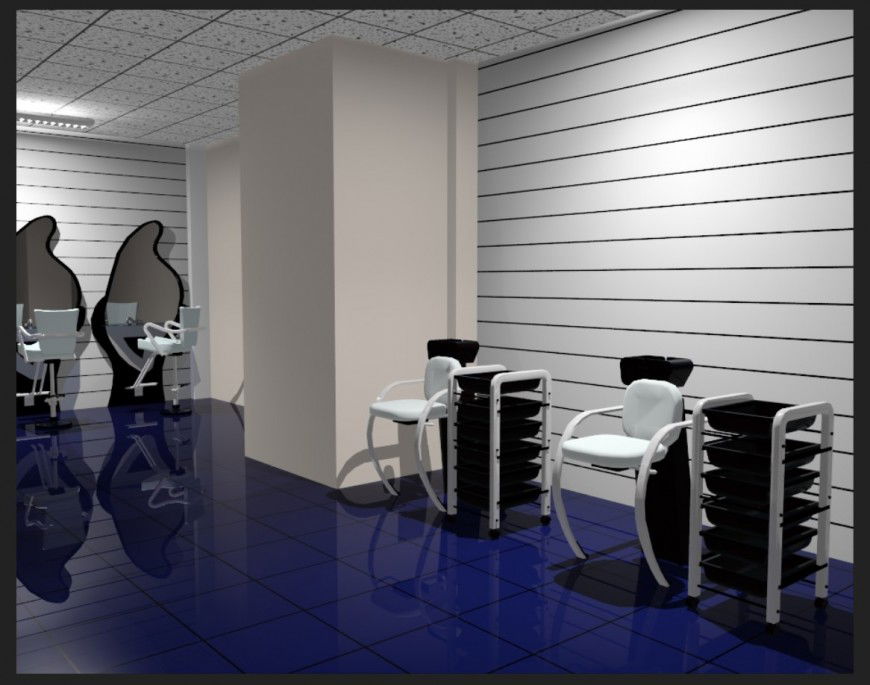Saloon building interiors detail CAD structural block layout photo file
Description
Saloon building interiors detail CAD structural block layout photo file, coloring detail, saloon chair detail, wall and floorings detail, mirror detail, ceiling detail, grid lines detail, etc.
File Type:
JPEG
File Size:
1.2 MB
Category::
Interior Design
Sub Category::
Showroom & Shop Interior
type:
Gold
Uploaded by:
Eiz
Luna

