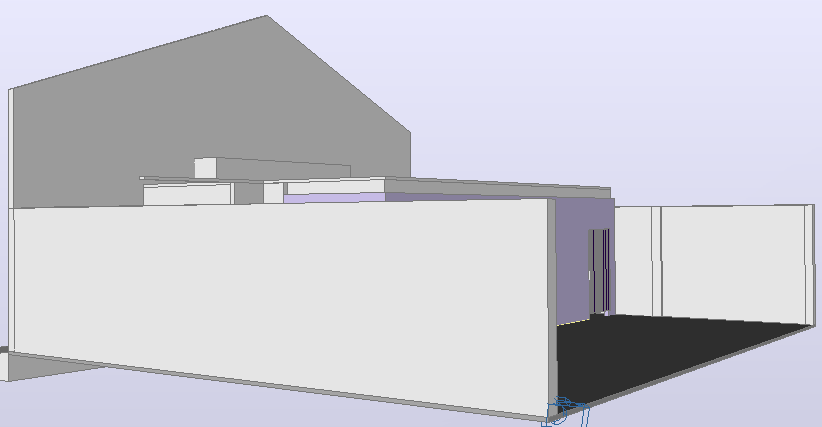3d design of store auto-cad details dwg file
Description
3d design of store auto-cad details dwg file.
3d design of store auto-cad details that includes a detailed view of 3d store with wall, dimensions, doors and windows and much more of store details.
File Type:
DWG
File Size:
6.1 MB
Category::
Interior Design
Sub Category::
Showroom & Shop Interior
type:
Gold
Uploaded by:

