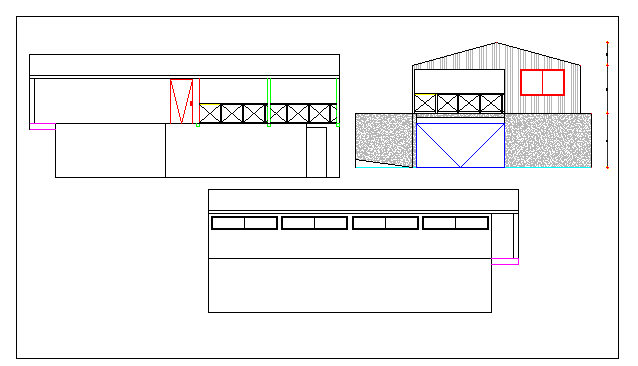Work shop all sided elevation dwg file
Description
Work shop all sided elevation dwg file.
Work shop all sided elevation that includes a detailed view of front elevation, back elevation, side elevation, front gate view, roof view, terrace view, wall design and much more of work shop details.
File Type:
DWG
File Size:
696 KB
Category::
Interior Design
Sub Category::
Showroom & Shop Interior
type:
Gold
Uploaded by:

