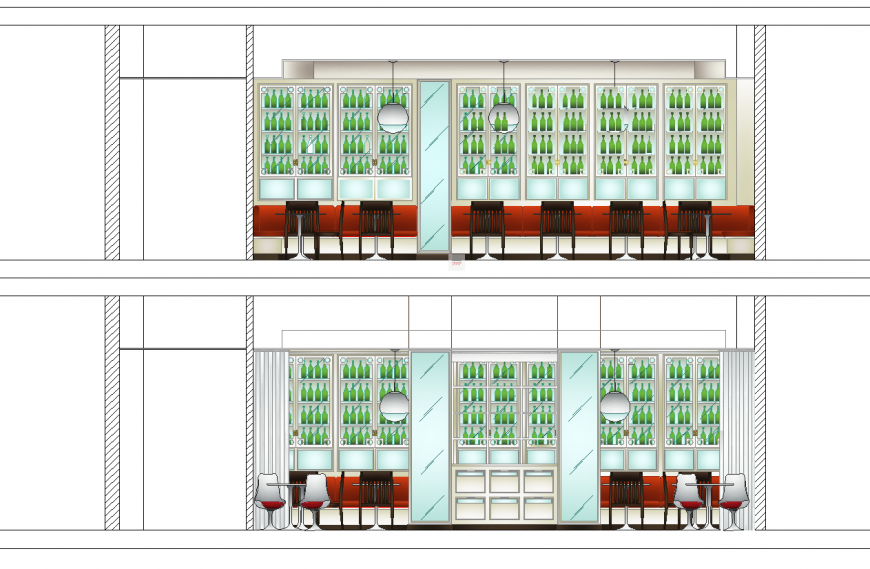Elevation of bar area in dwg file.
Description
Elevation of bar area in dwg file. Wall elevation of bar table, storage, bar table chair drawing with basic color. Including hanging lamp.
File Type:
DWG
File Size:
1.5 MB
Category::
Interior Design
Sub Category::
Showroom & Shop Interior
type:
Gold
Uploaded by:
Eiz
Luna
