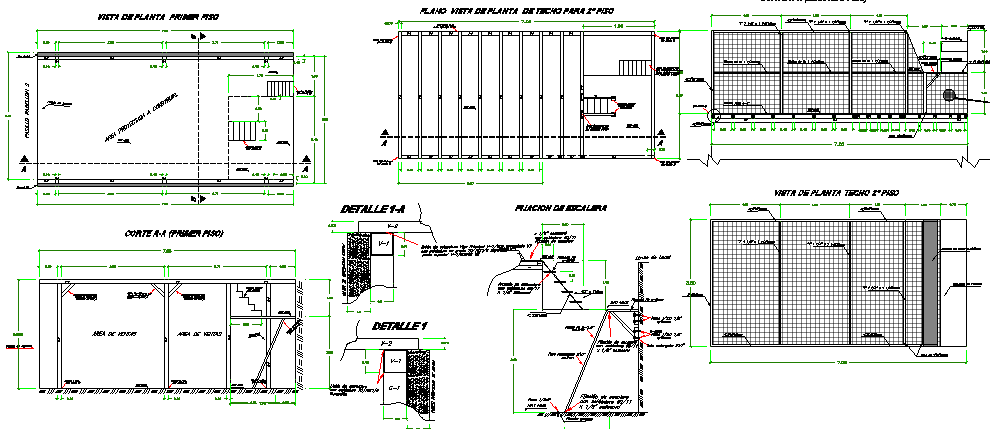Two flooring commercial shop construction details dwg file
Description
Two flooring commercial shop construction details dwg file.
Two flooring commercial shop construction details that includes a detailed view of first floor cut, sales area, projected area to build, view of first floor plant, plane view of ceiling floor for second floor, cut second floor, ladder fixing and much more of commercial shop details.
File Type:
DWG
File Size:
597 KB
Category::
Interior Design
Sub Category::
Showroom & Shop Interior
type:
Gold
Uploaded by:
