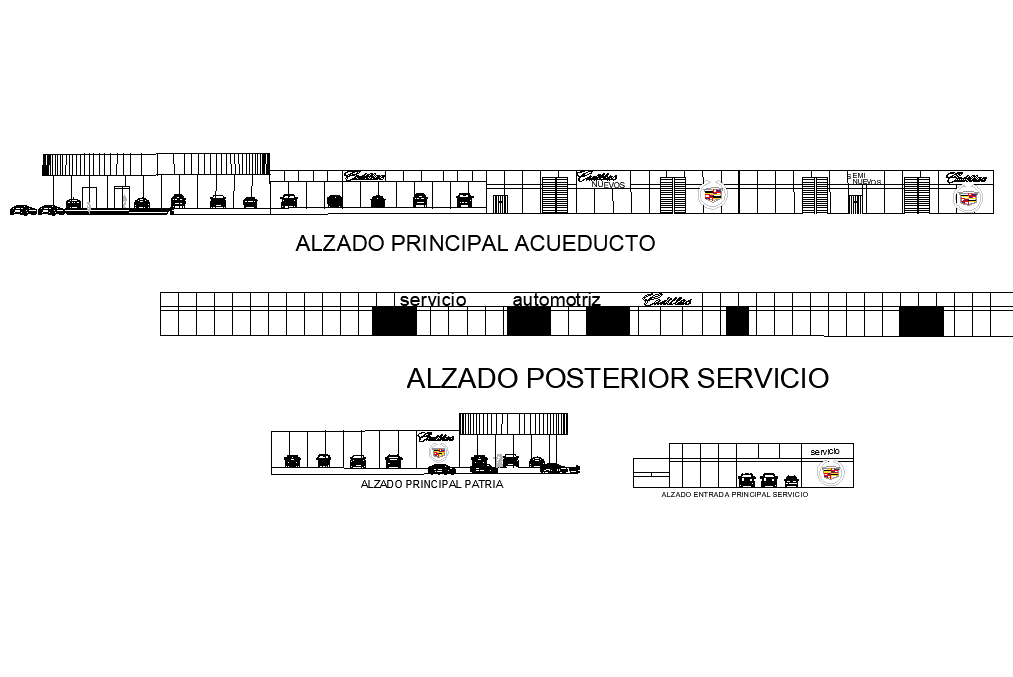Car Showroom In AutoCAD File
Description
Car Showroom In AutoCAD File which includes a car parking area, car service area, reception area, and with includes front and back elevation.
File Type:
DWG
File Size:
18.3 MB
Category::
Interior Design
Sub Category::
Showroom & Shop Interior
type:
Gold
Uploaded by:

