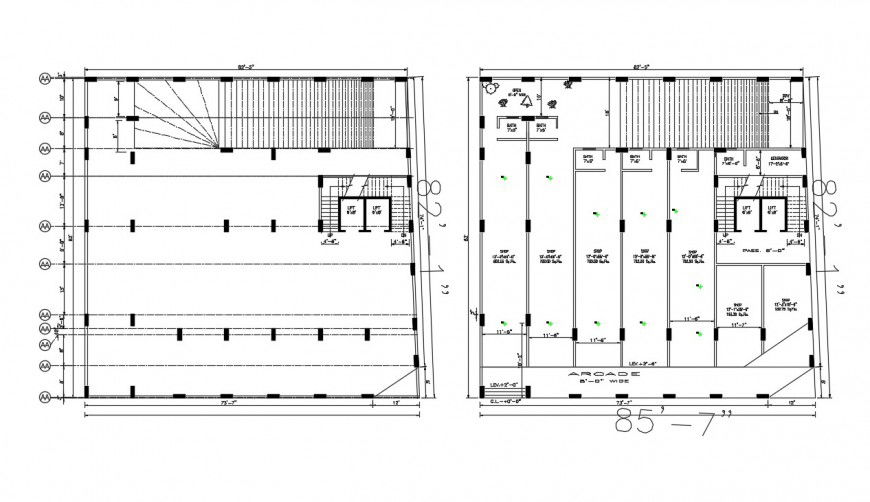2d cad drawing of shop elevation autocad file
Description
2d cad drawing of shop elevation autocad file shown with detailed floor plan of ground floor with numebr of shops shown in row wise and other detaield drawing with basic parking basemnet area with plan floor and lift area an staircase around.
File Type:
DWG
File Size:
1.3 MB
Category::
Interior Design
Sub Category::
Showroom & Shop Interior
type:
Gold
Uploaded by:
Eiz
Luna

