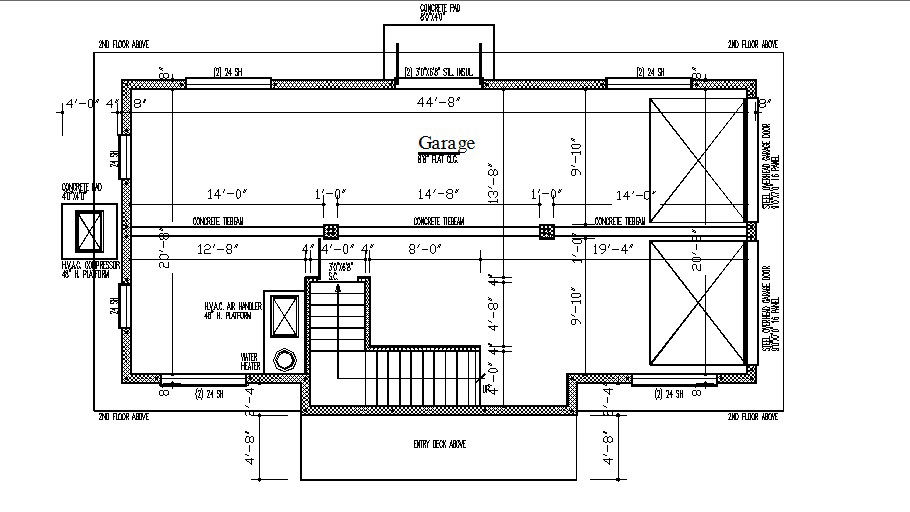Garage layout plan for first floor dwg file
Description
Garage layout plan for a first floor that includes a detailed view of dimensions and not to scale area with measurements. also, includes wall dimensions, garage area and staircases.
File Type:
DWG
File Size:
44 KB
Category::
Interior Design
Sub Category::
Showroom & Shop Interior
type:
Gold
Uploaded by:
K.H.J
Jani

