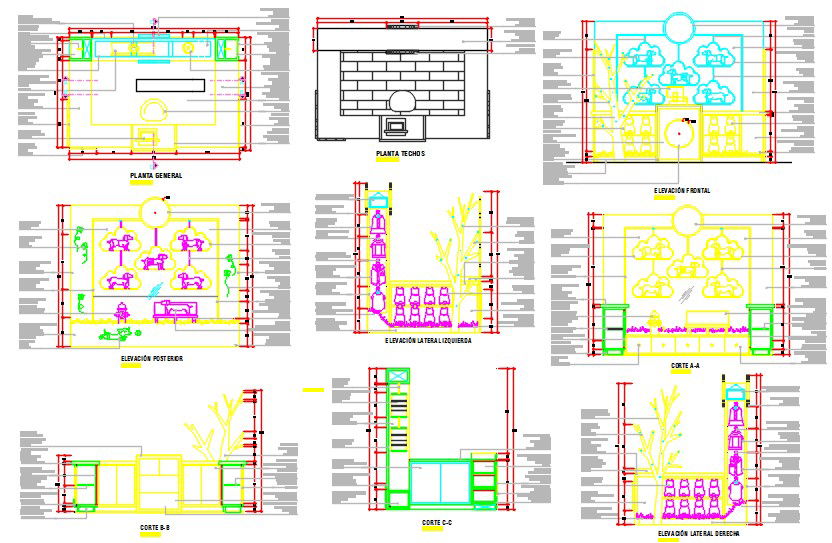Stand pet clothing
Description
Here is the autocad dwg of stand pet clothing showroom,detail elevations of the wall,plan of the showroom with stand pet pictures on the wall,detail sections.
File Type:
DWG
File Size:
505 KB
Category::
Interior Design
Sub Category::
Showroom & Shop Interior
type:
Gold
Uploaded by:
apurva
munet
