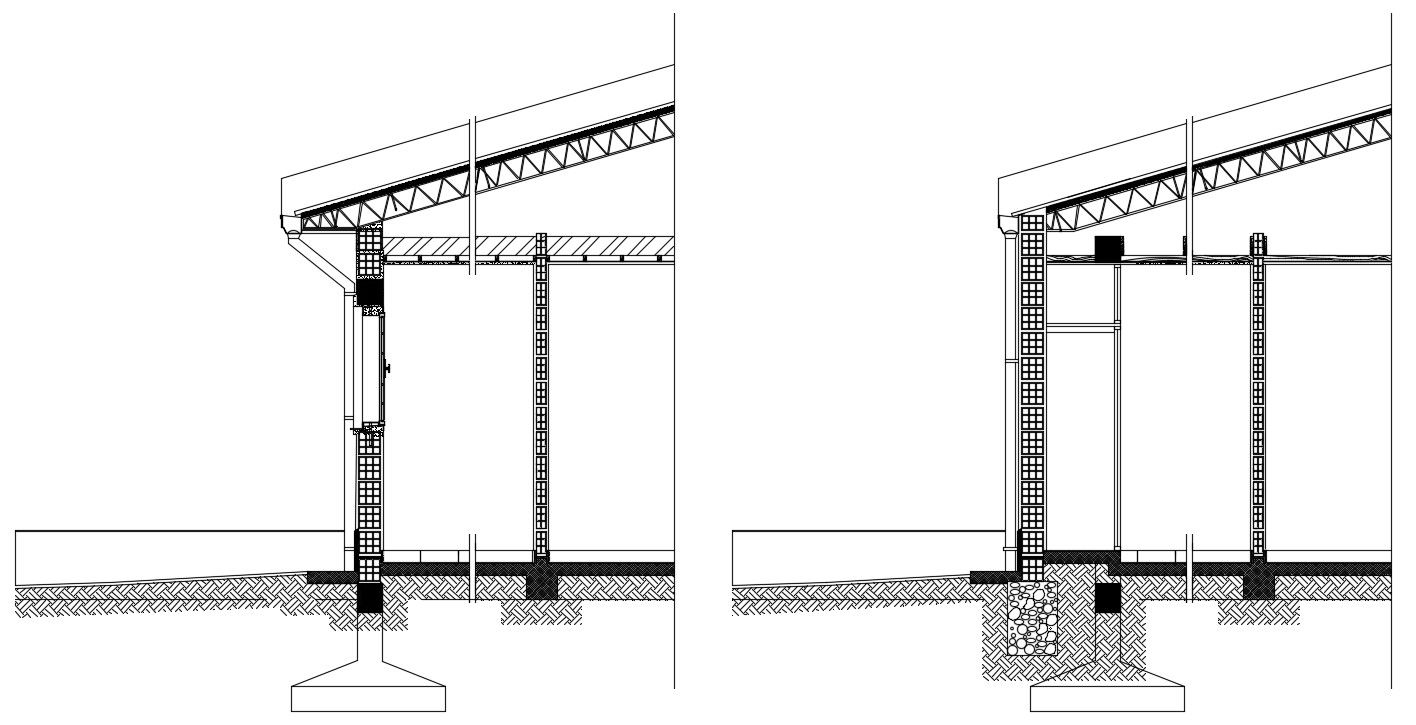Reinforced Concrete Wall Section
Description
Sectional view of the wall shows the brick wall section drawing along with wall footing details, flooring slab details, concrete work details, reinforcement details, and other unit details.
Uploaded by:
Priyanka
Patel
