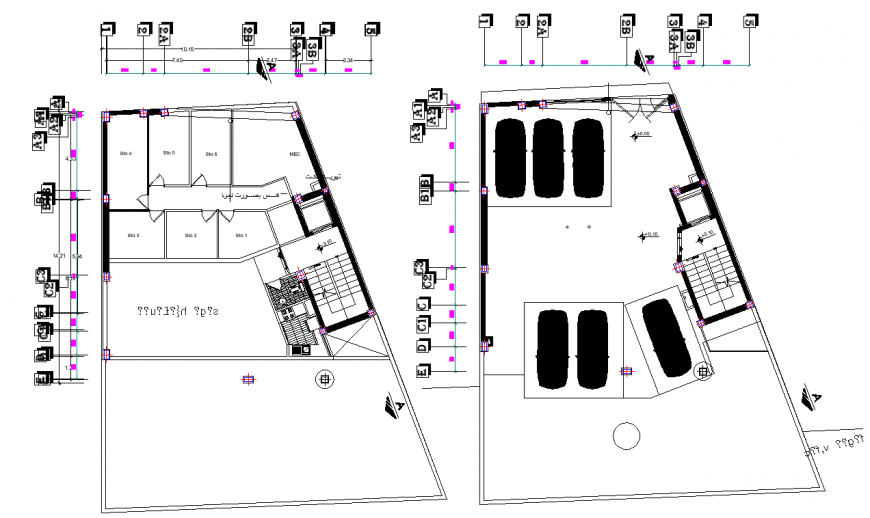Office building plan drawing in dwg file.
Description
Office building plan drawing in dwg file. detail working drawing of Office building plan, car parking details, staircase details, entry and exit details, dimensions and other details.
Uploaded by:
Eiz
Luna

