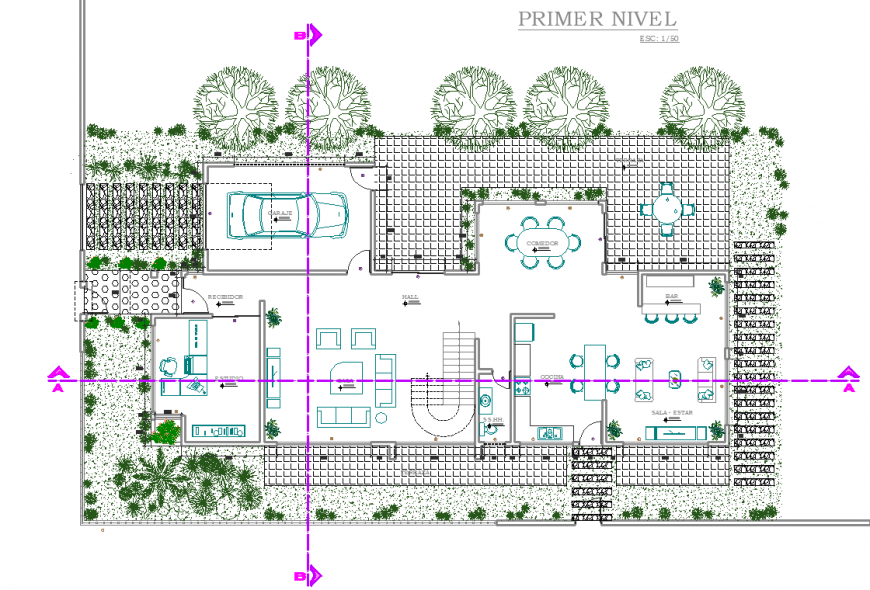Farm house site layout drawing in dwg file.
Description
Farm house site layout drawing in dwg file. Detail drawing of farm house, site layout, section line, landscaping detail, furniture details, dining area , parking detail, drawing room , bar details, kitchen with details.
Uploaded by:
Eiz
Luna
