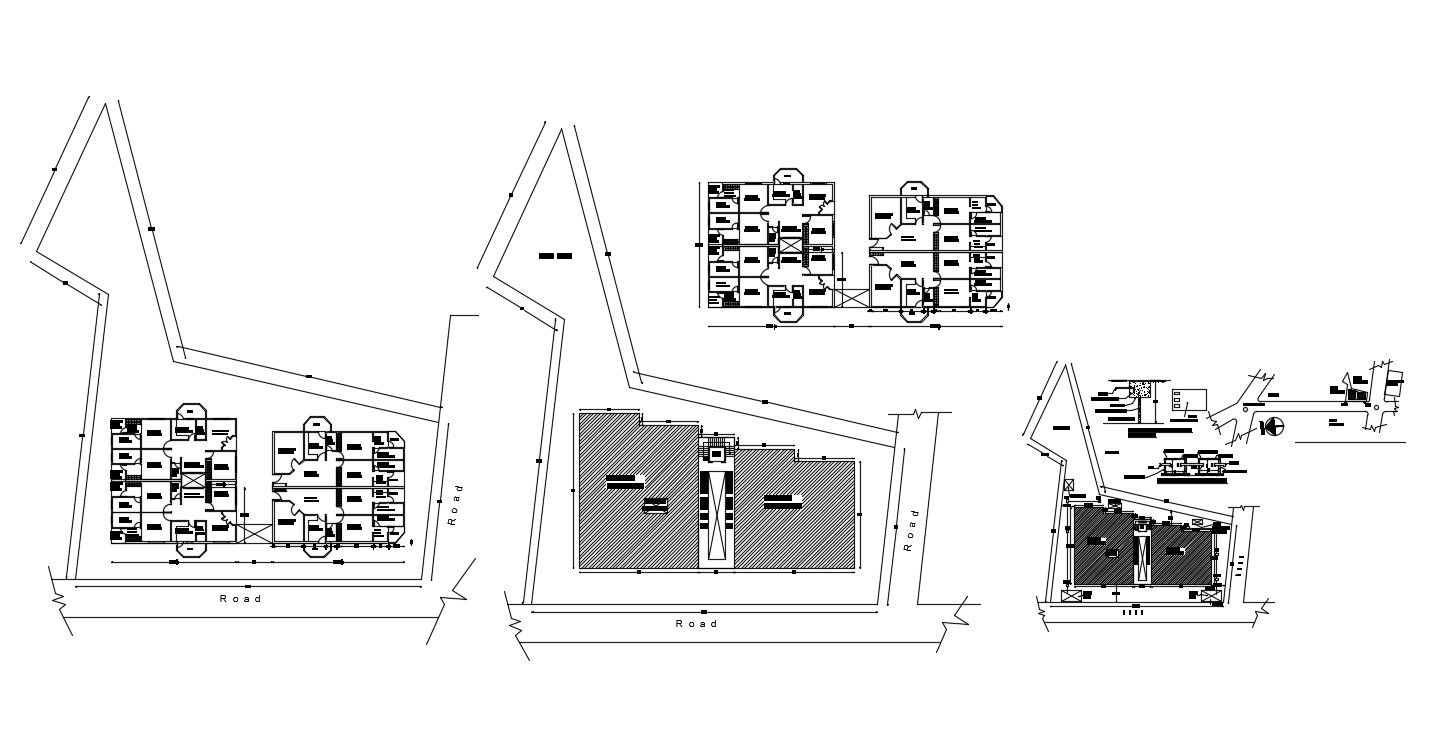Residential House Architecture CAD Drawing
Description
Layout plan design of a residential apartment which shows attached house plan details along with house rooms details, floor level details, and get other details of the apartment by downloading CAD drawing.

Uploaded by:
akansha
ghatge
