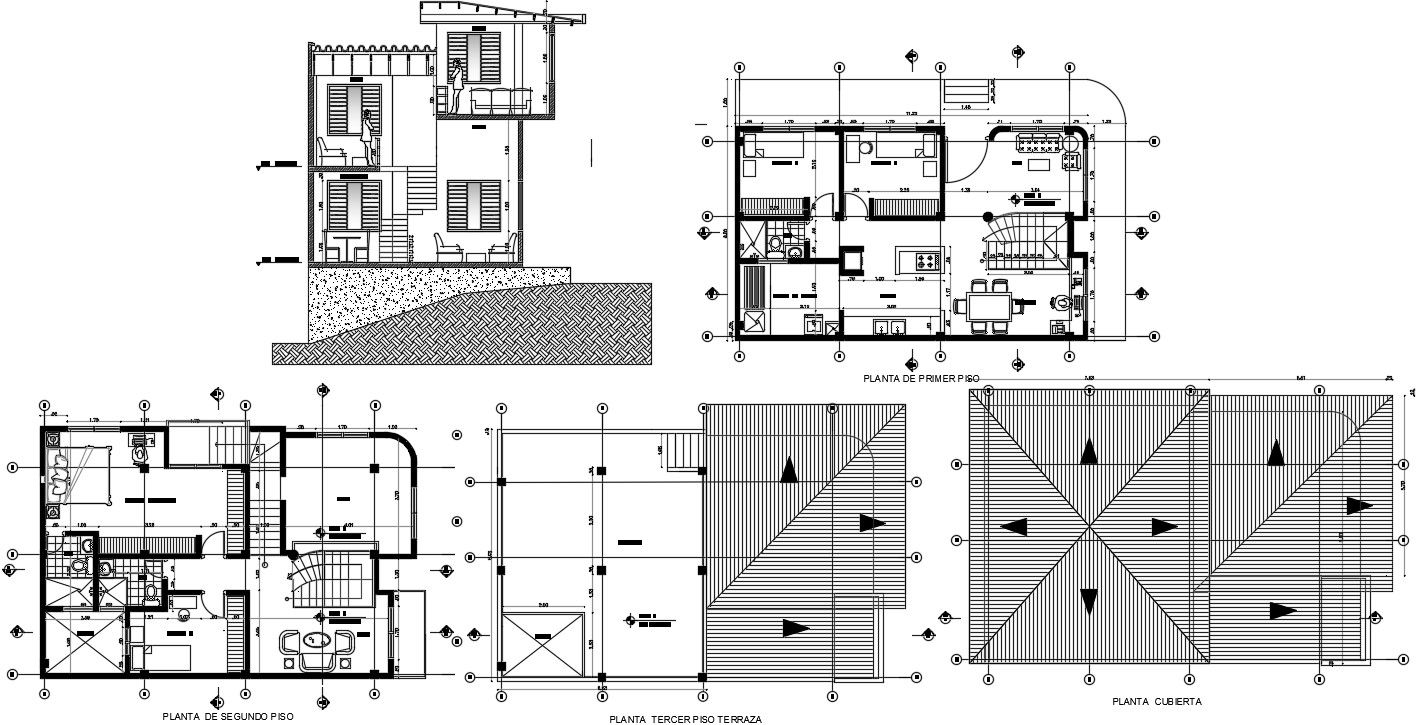2 storey house plan in autocad
Description
2 storey house plan in autocad which includes the details of elevation, with section, bathroom, toilet, staircase, windows, doors, etc, it also includes the details of furniture and roof plan.

Uploaded by:
Eiz
Luna

