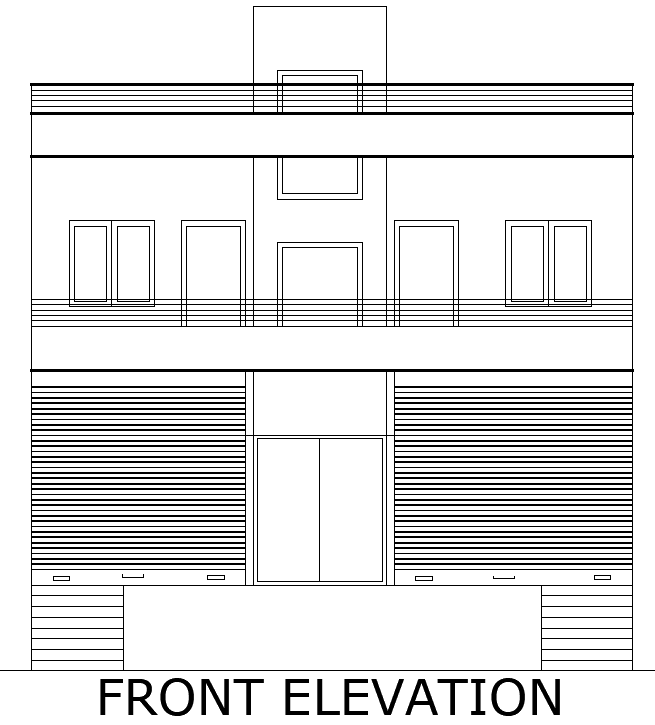HouseShop Elevation DWG Plan with Front Design View
Description
Explore innovative house and shop front elevation layout designs that combine modern aesthetics with optimal functionality. These designs are tailored for contemporary urban settings, ensuring that both residential and commercial spaces complement each other in style and utility. Whether you are building a home with a shop on the ground floor or renovating an existing structure, these elevation layouts are meticulously crafted to enhance curb appeal while maximizing space usage. With attention to detail in every architectural element, including windows, doors, and exterior finishes, these plans ensure a striking façade that is both visually appealing and practical for everyday use.

Uploaded by:
Eiz
Luna

