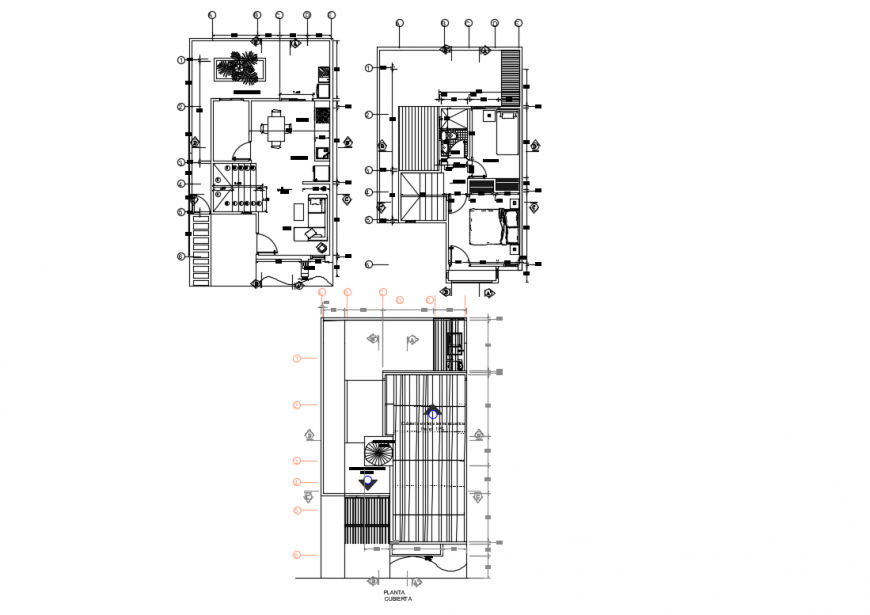Top view architectural and terrace plan detail dwg file
Description
Top view architectural and terrace plan detail dwg file, here there is top view layout plan of a house,containing furniture details,sofa, dining, plantation etc
Uploaded by:
Eiz
Luna
