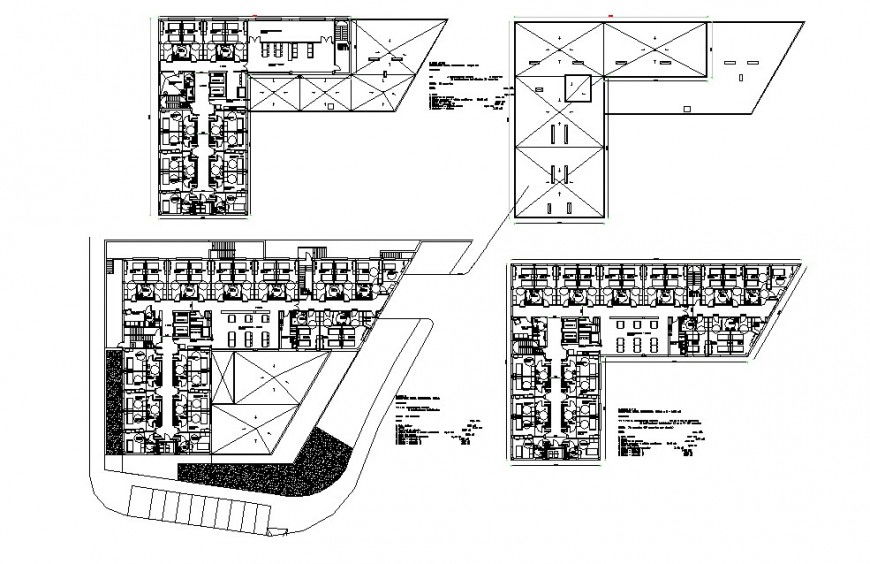Retirement project plan autocad file
Description
Retirement project plan autocad file, top elevation detail, stair detail, legend detail, brick wall detail, flooring detail, furniture detail in door and window detail, hatching detail, cut out detail, dimension detail, naming detail, etc.
Uploaded by:
Eiz
Luna

