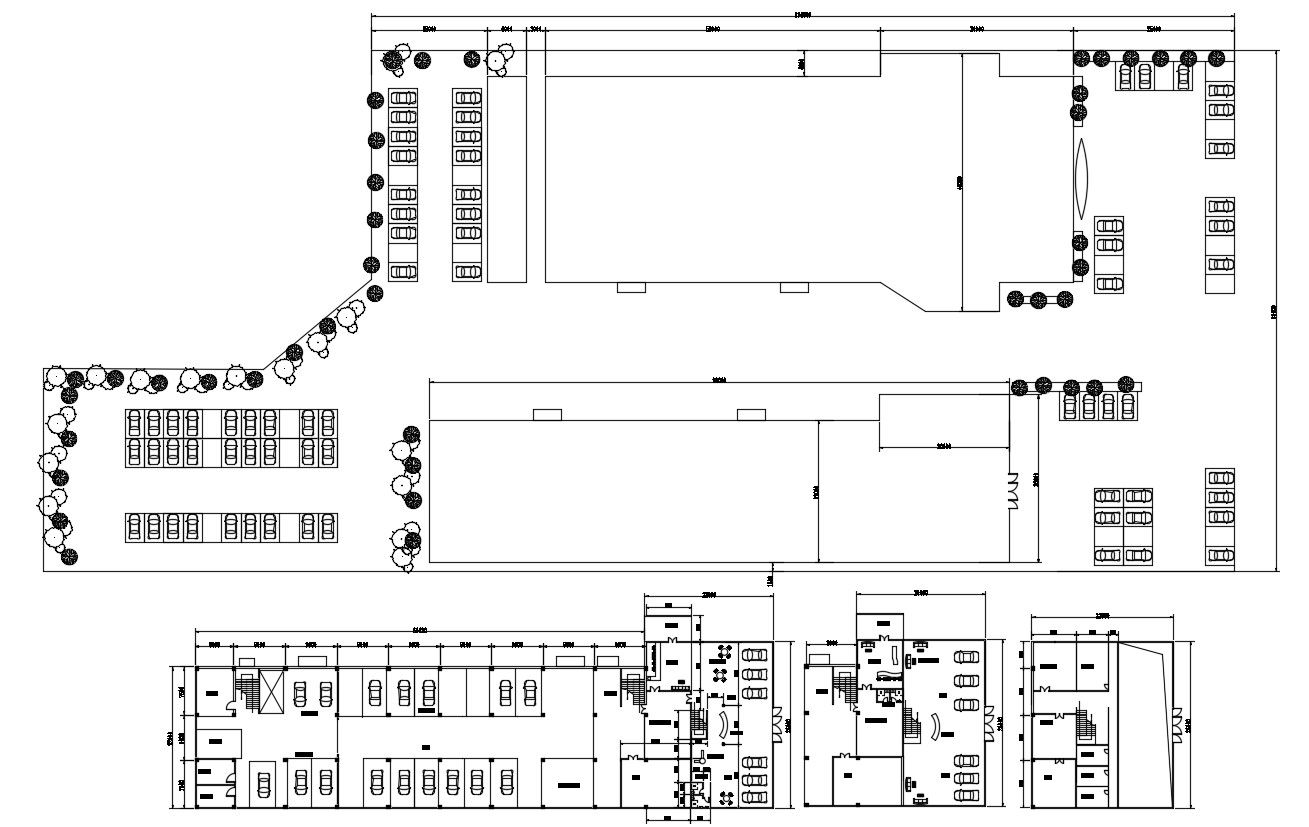Commercial Building Floor Plan AutoCAD File
Description
Commercial Building Floor Plan AutoCAD File; this is the commercial floor plan includes parking layout, landscape design, furniture plan, working drawing, DWG file free Download.
Uploaded by:
Rashmi
Solanki
