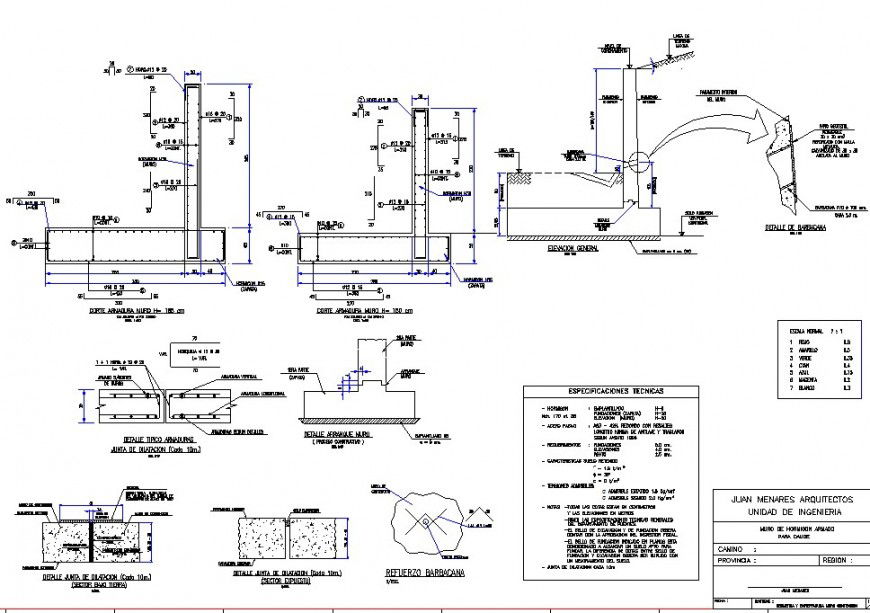Detail of joint column and beam section layout file
Description
Detail of joint column and beam section layout file, dimension detail, naming detail, reinforcement detail, bolt nut detail, table specification detail, concrete mortar detail, not to scale detail, thickness detail, etc.
Uploaded by:
Eiz
Luna

