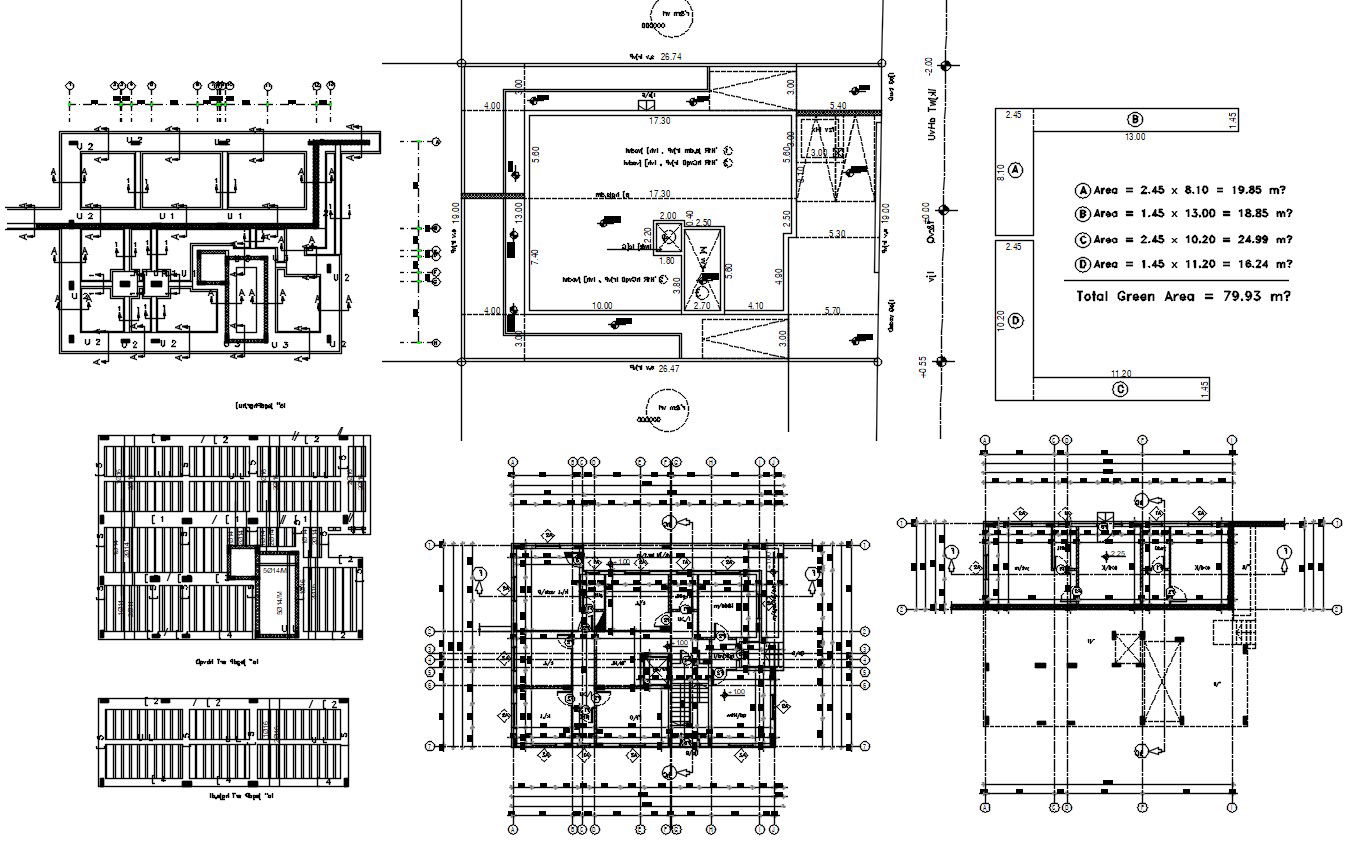Download House Construction Working Plan DWG File
Description
2d CAD drawing of construction working plan includes foundation layout plan, site total area detail, column layout plan and RCC slab joint bar with dimension detail. download DWG file of house construction detail CAD drawing.
Uploaded by:
