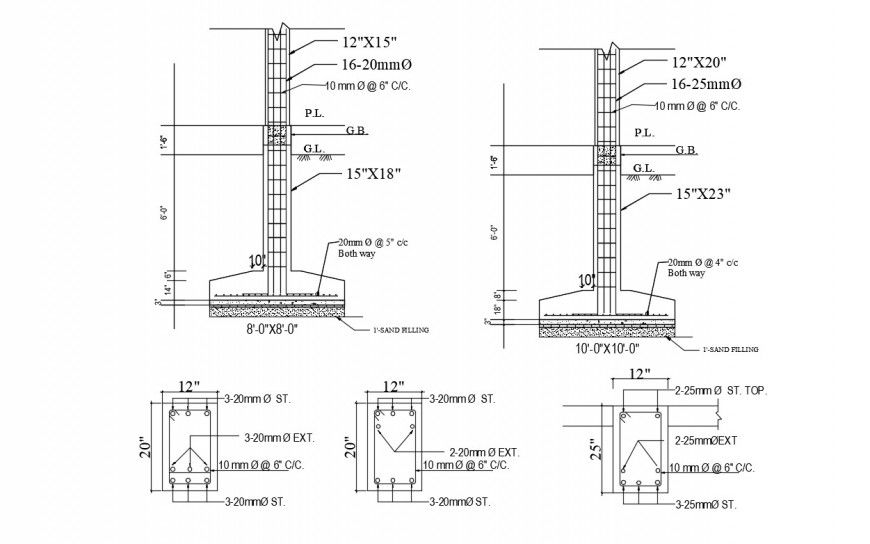Column section in dwg file
Description
Column section in dwg file which includes detail dimension of details of concrete masonry and brick masonry structure 2d drawings dwg file that shows concrete masonry details along with a concrete mix of cement, sand, and aggregate. Reinforcement details also included in drawings and the structure is a reinforced concrete cement (RCC) structure.
Uploaded by:
Eiz
Luna

