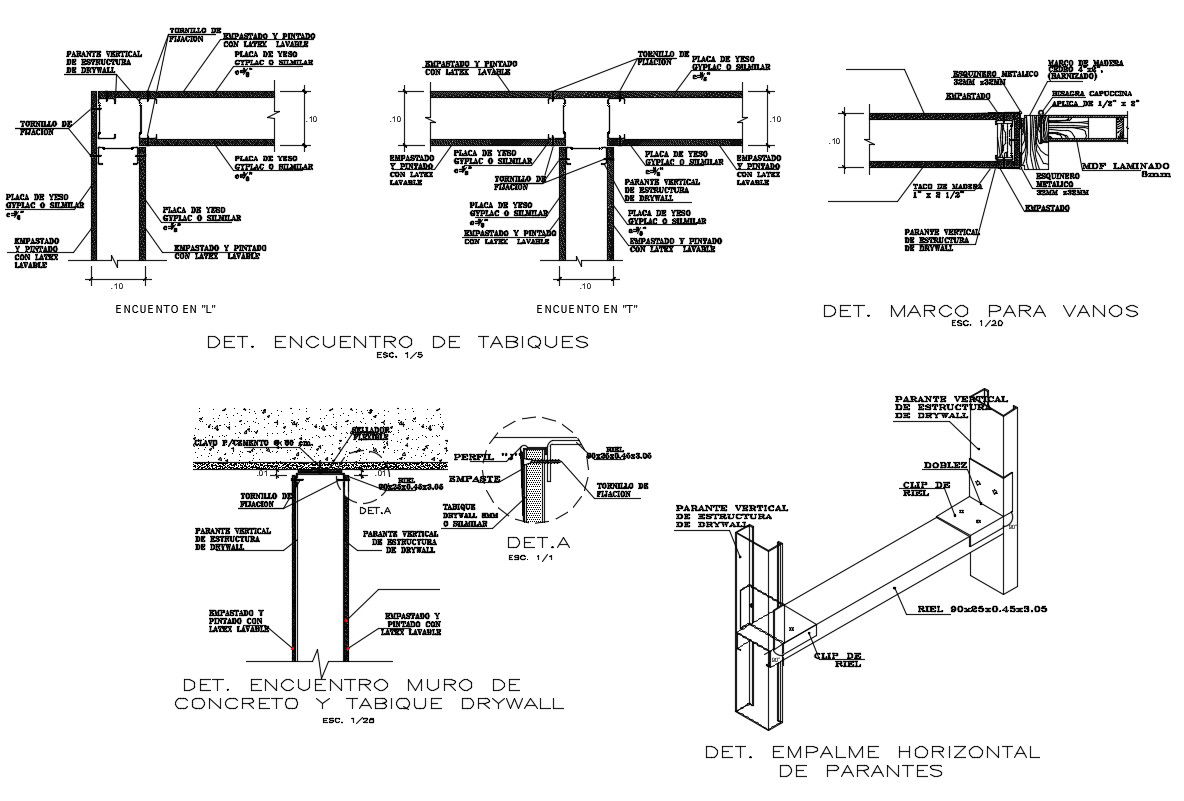Beam Column Steel Design CAD Structural Drawing
Description
CAD Drawing details of column and beam structure design File that shows column and beam joints details along with column and beam size details, angle section details, and other structural units details download the file for details working drawing.

Uploaded by:
akansha
ghatge
