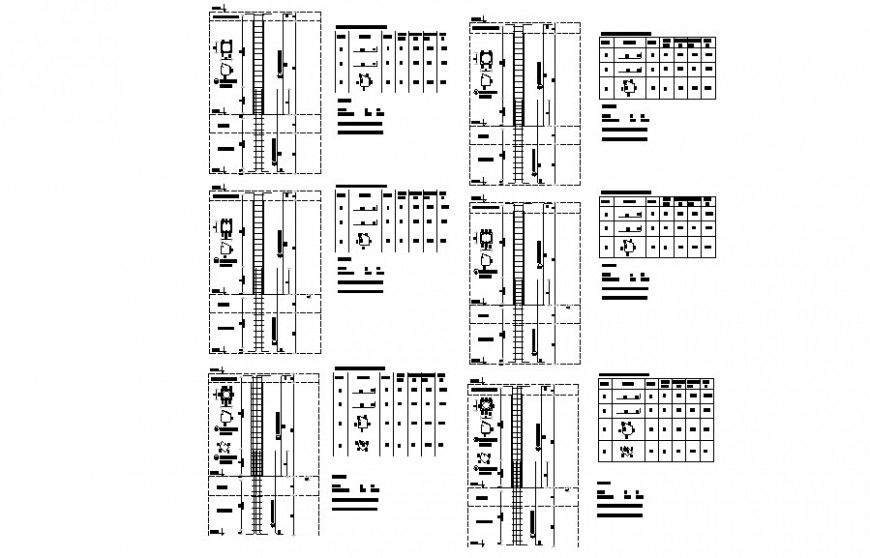RCC column structure detail 2d drawing in autocad
Description
RCC column structure detail 2d drawing in autocad which includes reinforcement details in tension and compression zone with specification details. Hook up bent up main and distribution bats details are also included in the drawing.

Uploaded by:
Eiz
Luna

