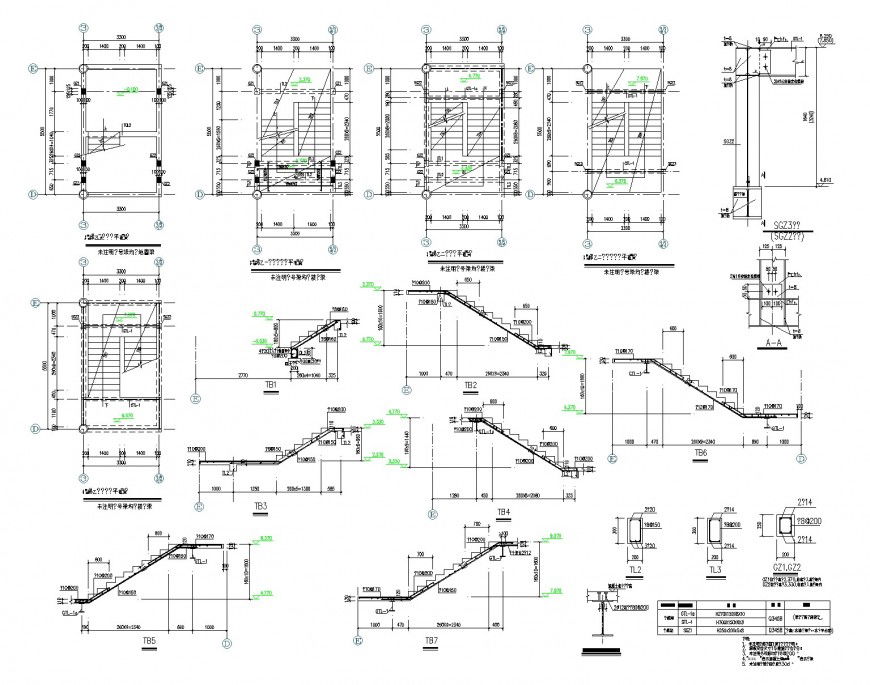Column and staircase section plan dwg file
Description
Column and staircase section plan dwg file, centre line plan detail, dimension detail, naming detail, reinforcement detail, bolt nut detail, table specification detail, etc.
Uploaded by:
Eiz
Luna
