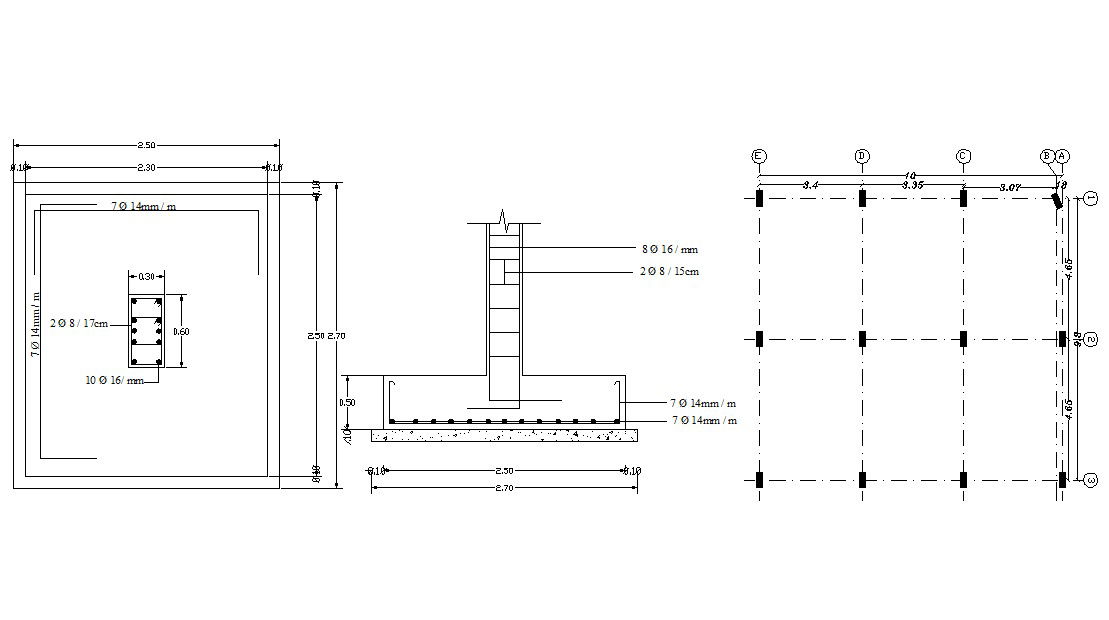Column Foundation Structure Drawing Free Download DWG
Description
this is the drawing of column foundation structure drawing with reinforcement detail and column plan design. download free DWG file of construction column foundation structure design.
Uploaded by:

