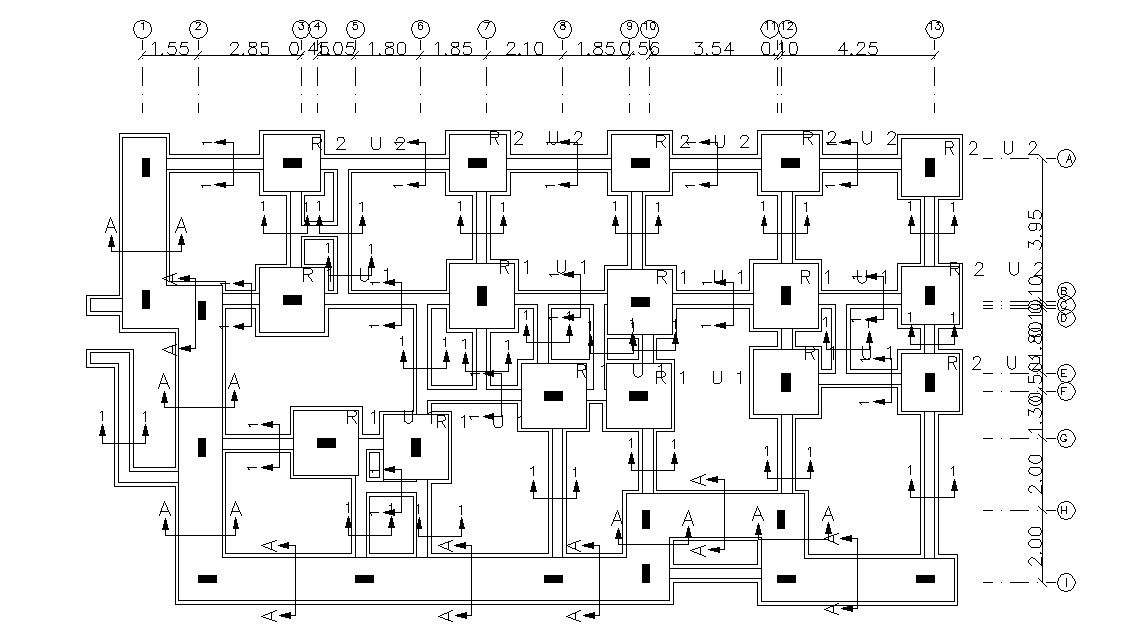Residence Building Foundation Plan DWG File
Description
the construction working plan CAD drawing includes column center line and foundation plan with excavation detail. download house construction column footing plan design free DWG file.
Uploaded by:

